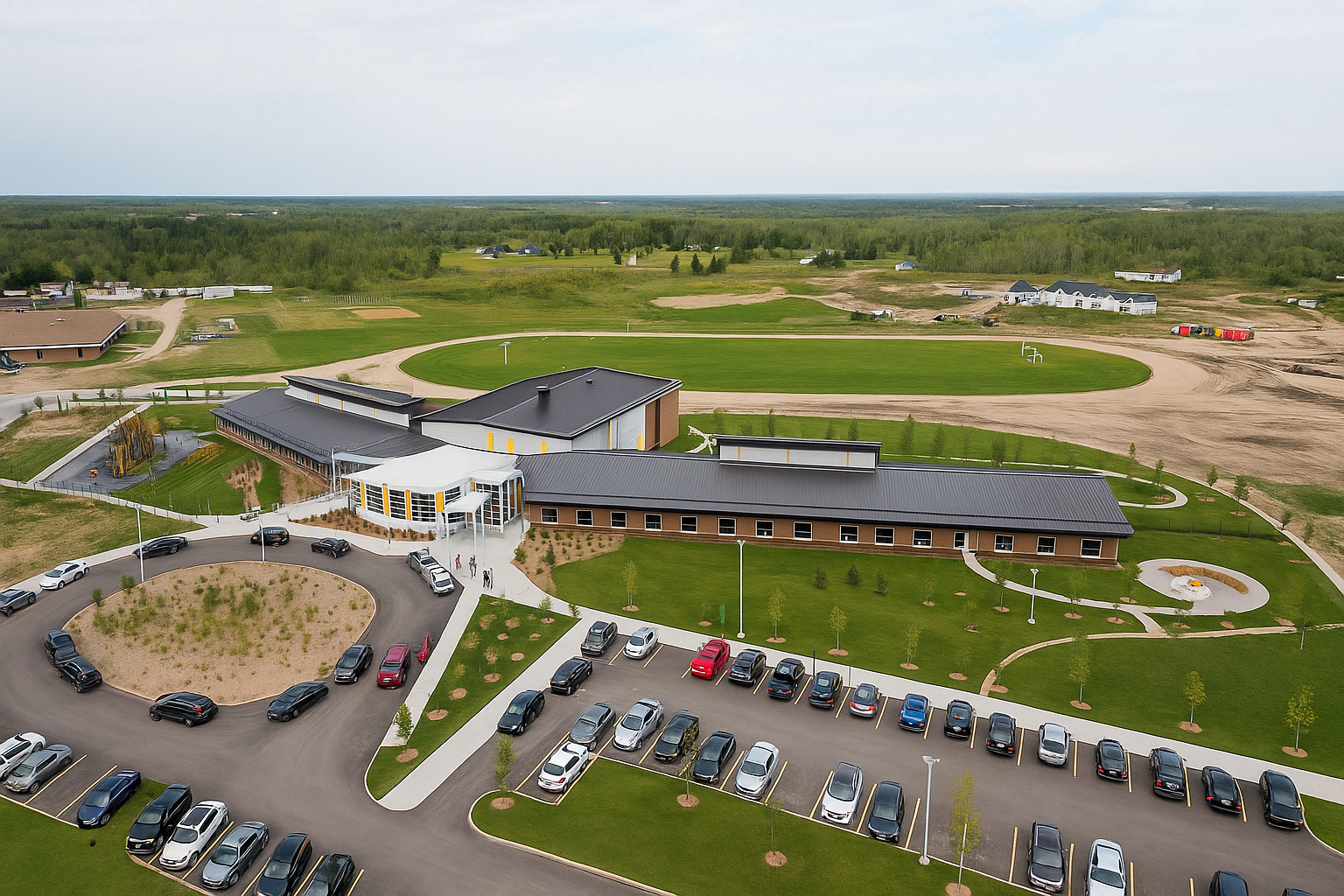Ebb and Flow First Nation is an Ojibway community located 180 kilometres northwest of Winnipeg. The traditional Ojibway name, Ka Ka Kwe Ke Je Ong (Ebb and Flow), refers to the water fluctuation between Ebb and Flow Lake into adjoining Lake Manitoba.

By/par Damian Surasky
The school redevelopment projects include a new 3,561 sq.m (38,332 sq. ft.) school for Grades K4-6, and renovations and a 647 sq.m (6,964 sq. ft.) addition to the existing 4,252 sq.m (45,770 sq. ft.) school for Grades 7-12. The project also provides 2,313 sq.m (24,896 sq. ft.) of new housing for teachers. School facilities are planned as an integrated complex on the existing school site adjacent to the pow-wow grounds, where the largest event in the province takes place each summer.
The design of the new elementary school is based around the shape, in plan, of an eagle ascending into flight, with class- room wings clustered around shared breakout spaces. The school interiors reflect the local eco-region to help connect students directly to the land.
The central core is designed as an aspen parkland, the dominant ecological feature of the region. Public areas are planned for se- cure community use after hours and feature a parkland design concept with a fall forest theme for the gymnasium, a marsh for the multi-purpose room, a summer forest for the cafeteria, and a treetop theme for the library.
Kindergarten to Grade 3 classrooms represent marshlands, with classrooms denoted with animals such as a red fox, oriole, hum- mingbird, chipmunk, and walleye. Grades 4 to 6 classrooms are designed as a lake shore.

The existing school was completely upgraded to accommodate Grades 7-12 with new areas for industrial arts, foods and nutrition, clothing, native culture labs, and a new cafeteria. A stylized tripod traditional tipi designates a new entrance to the high school. The traditional arts and culture of the community, including beading, leatherwork, antler carving, and paddle making, inspired the interior concepts for the school.
A structured consultation process solicited meaningful input into the design to provide a positive identity for students and strengthen community commitment through association with local culture and a sense of place.
Precision manufacturing delivers architectural aesthetic and resilience
By/par Paul Champagne

This First Nations School displays the distinct colors and textures of an eagle. These were achieved with various finishes imparted to the double-wythe insulated precast concrete exterior walls which provide both thermal performance and high resilience.
The precast concrete exterior wall panels have various finishes: from a clean white achieved with white cement and white aggregate to represent the head and tail of the eagle, to a rich brown realized with pigmented concrete and specialty brown coarse aggregate and sand to represent the body.
A formliner from US Formliners/Reckli was used and placed at a 45-degree angle to give the appearance of wood grain with the intent to represent the texture of feathers. The deep brown of the wood grain pattern, all in precast concrete, works in harmony with the other non-precast architectural elements, such as the mullions around the front windows which incorporate yellow details to mimic the eagle's beak, to bring the complete vision together.
Great care was taken from the drawing stage to ensure finishes were consistent from panel to panel which required precise measures in the plant by precast crafts persons and stringent quality control checks conducted in a controlled plant environment.

Major challenges were the sourcing of the special aggregates from the United States and preventing the cross contamination of mix materials. The specialty aggregates were isolated from all other materials used for daily production, and casting was restricted to first thing in the morning. This allowed for clean equipment from the mixer to the concrete delivery system. Such a high standard of care prevented remnants of a pour from a previous standard mix from discoloring or blemishing the architectural finishes.
The result is a structure that provides durability, energy efficiency, and fire resistance, while delivering an architectural aesthetic and structural performance. The use of precast concrete will ensure the community has a structure that will last for generations, providing a safe and welcoming space to learn and grow.
- OwnerEbb & Flow First Nation
- ArchitectArchitecture49 Inc. (Landscape)
- Precast SupplierLafarge Canada Inc, Greater Winnipeg Division
- EngineerMCW/Age Consulting Professional Engineers (Mechanical)
- ContractorNDL Construction Ltd.
- Structural EngineerLavergne Draward & Associates Inc.
- Construction ManagerPM associates Ltd.

Imagineering Magazine
View our latest issue of the popular Imagineering Magazine.
