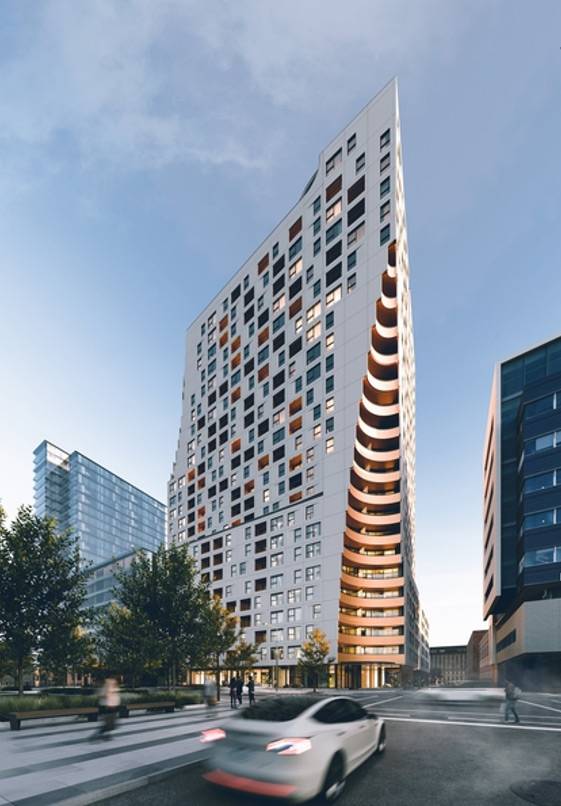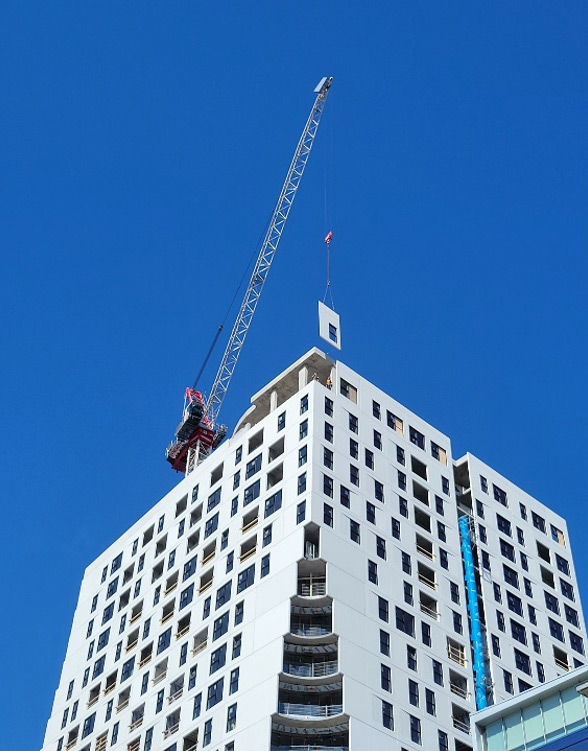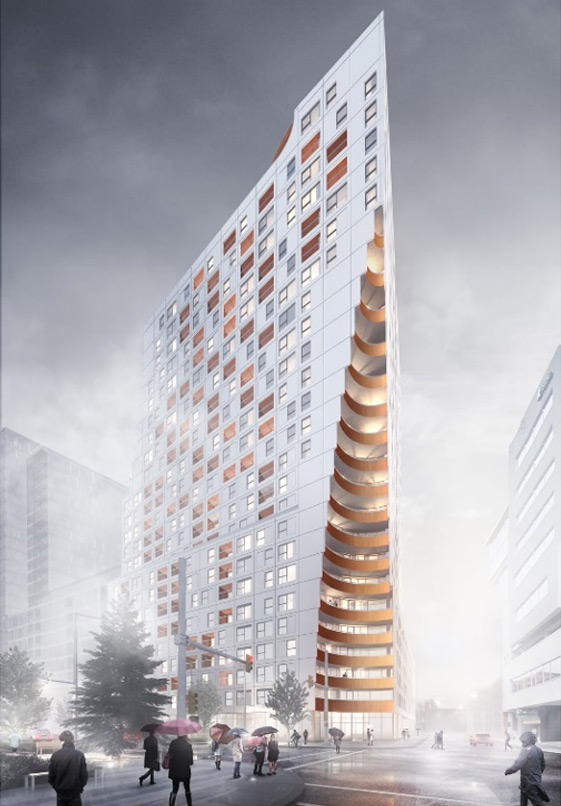Mixed-use building celebrates culture, delivers comfort and healthy living
At the intersection of Robert-Bourassa Boulevard and Ottawa Street in downtown Montreal, stands Odea Montréal as a striking gateway to one of Canada’s largest and most historic cities. A mixed occupancy of 367 apartments, 68 condominiums, offices and retail space, the 26-storey building honours the culture of the Cree, one of the largest First Nations in North America, with a design inspired both by the shape of a canoe and the boreal forests of the northern hemisphere.

By Lemay Architects
The name of the building, Odea, comes from the Cree word for canoe, ode. Working with architects, Lemay, the precast concrete company, Saramac, produced 569 exterior precast concrete panels for the project.
Aiming for LEED certification, the project is located on a previously developed lot where the soil has been decontaminated to make it safe for residential use. It is also located near numerous services and is accessible by both public transit and active transportation. Parking surfaces are reduced by 85% compared to the baseline reference, and electric vehicle charging stations are provided for 6% of these spaces. The project was designed to deliver energy savings and GHG emission reductions of up to 30%.
A combination of white roofing, vegetated roof terraces, and landscaping that mixes light-coloured pavement with native plants offers residents quality views while reducing heat islands. The landscaping consists solely of native or adapted plant species, which helps limit watering needs. For indoor air quality, monitors track carbon dioxide concentrations in all densely occupied spaces. Interior spaces incorporate biophilic strategies through the presence of plants and design elements inspired by natural forms, colours, and textures.

The project's design objective was to create a unique and organic place to live, work, entertain, and meet in a healthy environment while enhancing human enjoyment, sense of well-being, and comfort. The building envelope was prefabricated off-site in Saramac's facility, including the production of prefab precast concrete panels, preparation of window sub-frames, installation of waterproofing membranes, and installation of windows and sealants, all of which reduced construction time.
HONOURING THE CREE NATION THROUGH PRECAST CONCRETE
By Christian Rabbat
The four facades of the 9,165 sq.m (98,646 sq. ft.) Odea Montréal are constructed from white architectural precast concrete panels with a light sand-blasted finish. While precast concrete was selected for the work largely because of the material’s durability and speed of construction, Dalius Bulota, architect at Lemay, noted that aesthetic factors also came into play.
“Precast concrete was also chosen because the whiteness and grain of the material—concrete—evokes the bark of a birch tree, in reference to the project’s strong symbol, the canoe,” he said. To honour the traditions of the Cree community, Lemay’s team worked in collaboration with Indigenous architect Douglas Cardinal to arrive at a design which draws inspiration from the forest and the birch tree. The birch tree is an emblematic species of the boreal forest, and in the architects’ vision, the precast concrete facade protects the building’s interior spaces in the same manner as the bark of the birch tree protects its trunk and branches.
The use of precast concrete also accelerated the project timeline. Most of the building’s nearly 600 windows were preinstalled by Saramac as part of the production process, which reduced the building’s overall construction time. As Bulota explained, benefits were even realized on the project site as the work proceeded. “Durability and resiliency were part of the equation but so was reducing the time of bringing up the building enclosure,” he said. “In doing so, we reduced the costs of renting the public space at ground level around the construction site and limited obstruction of the neighbouring transit.”

Prefabrication at the plant allowed for:
- Improved efficiencies during construction, particularly in lifting equipment
- Less waste due to reduced need for temporary protection on site
- Improved quality control and worker comfort within the precast facility
- Faster installation
- Less exposure to weather conditions
Achieved through the collaborative work of a team committed to culturally-resonant design, Odea Montréal stands as a towering example of not only the design flexibility of precast concrete but also the impact that one of the world’s most versatile building material can bring to a historically significant project. Odea Montréal won the Best International Building Award in the U.S.-based 2025 Precast Concrete Institute (PCI) Design Awards.
- OwnerCogir & Cree Regional Economic Enterprises, Canada
- ArchitectLemay
- Precast SupplierSaramac, Terrebonne
- EngineerElema Experts-Conseils
- General ContractorCogir-Dev McGill

Imagineering Magazine
View our latest issue of the popular Imagineering Magazine.
